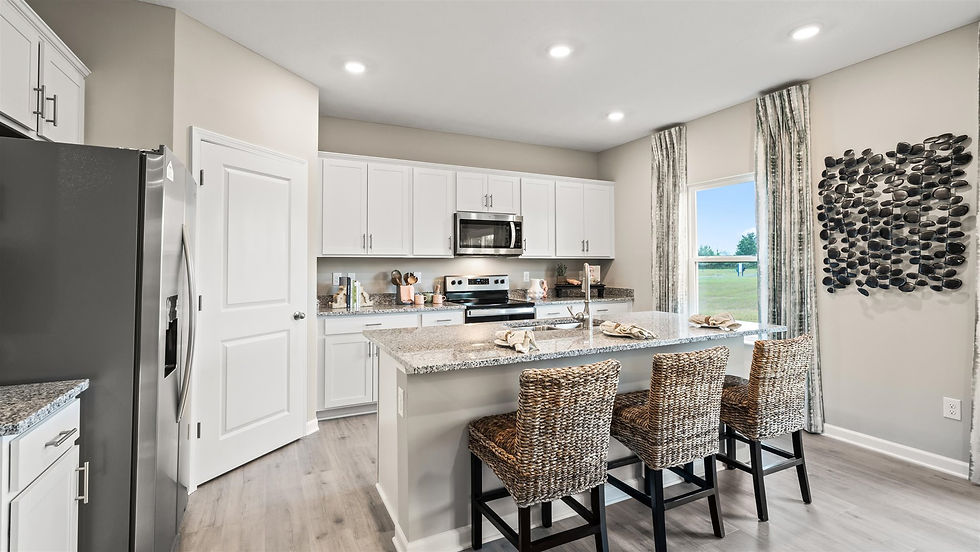Holcombe
2,356 SqFt 4-Bedrooms 2.5 Baths 2-Story

Two Story Home With 9 ft" Ceilings
The Holcombe offers a thoughtfully designed layout with an open-concept kitchen, dining, and living area—perfect for everyday living and entertaining alike. The first floor features 9-foot ceilings, creating a spacious and inviting atmosphere. The kitchen showcases a large center island, quartz or granite countertops, stainless steel appliances, elegant 36" cabinetry, and a walk-in pantry.
At the front of the home, a generously sized study makes an ideal home office, paired with a convenient first-floor powder room. Upstairs, you’ll find four bedrooms, including a luxurious primary suite complete with a walk-in closet and a private bath featuring dual vanity sinks. A centrally located laundry room adds extra convenience for the entire household.
With D.R. Horton’s exclusive Home Is Connected® technology, you’ll enjoy modern smart-home features that keep you connected to what matters most.
D.R. Horton has been building quality homes since 1978, helping more than one million families achieve their dream of homeownership. Come explore the Holcombe today at The Reserve at Cliff Oaks in Troy, Ohio!
Please note that the images are representative of the plan only.










